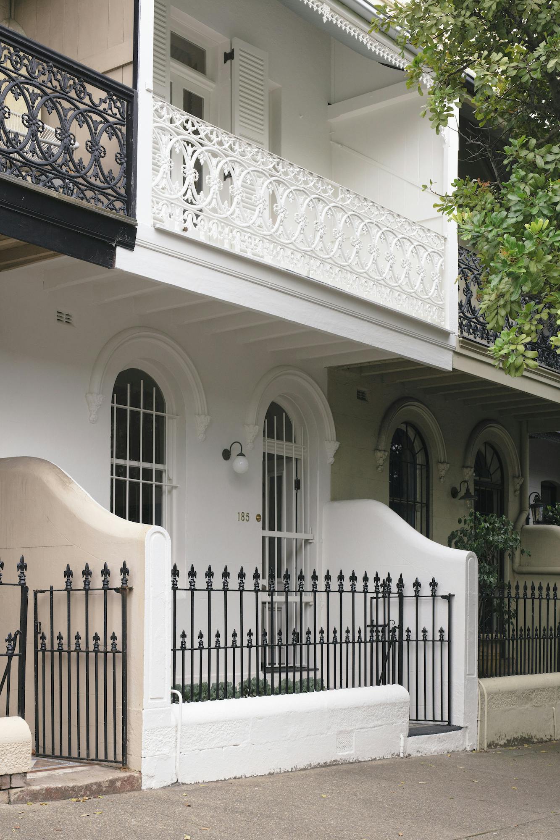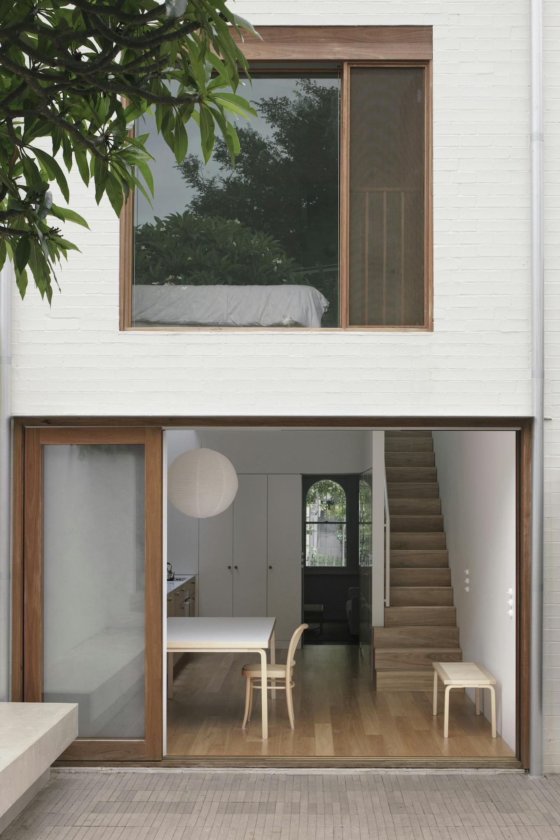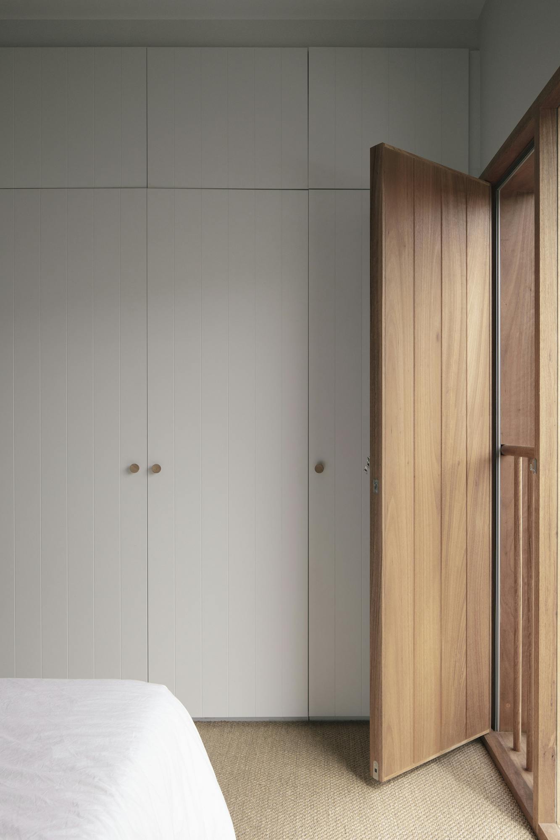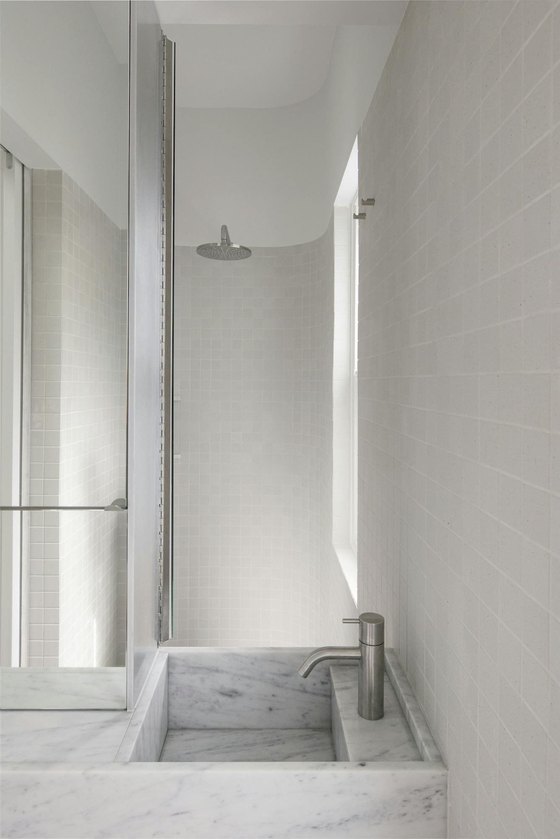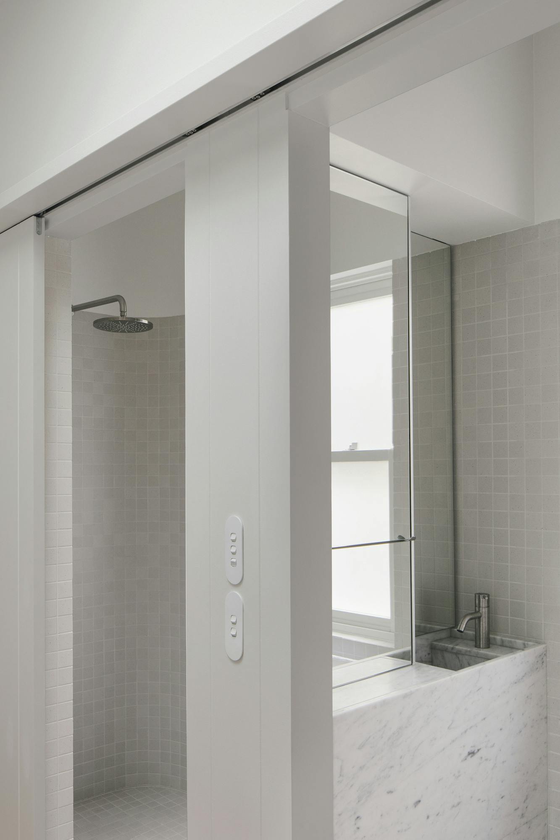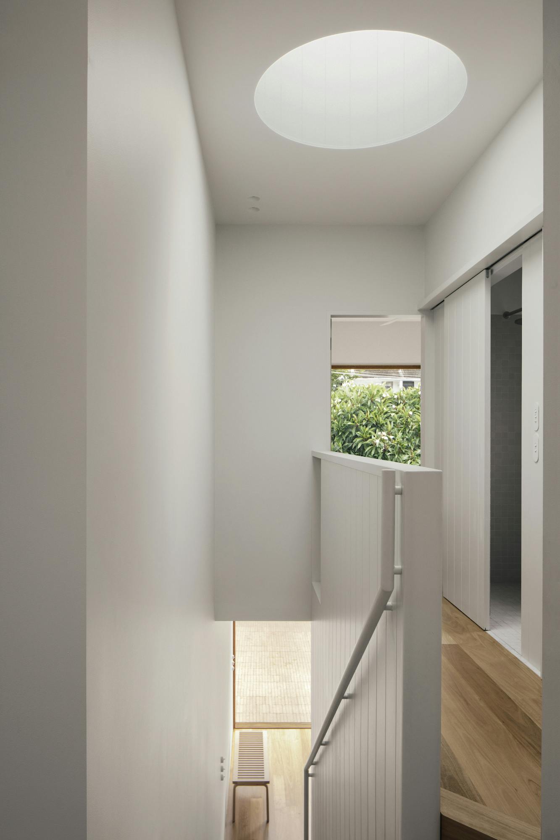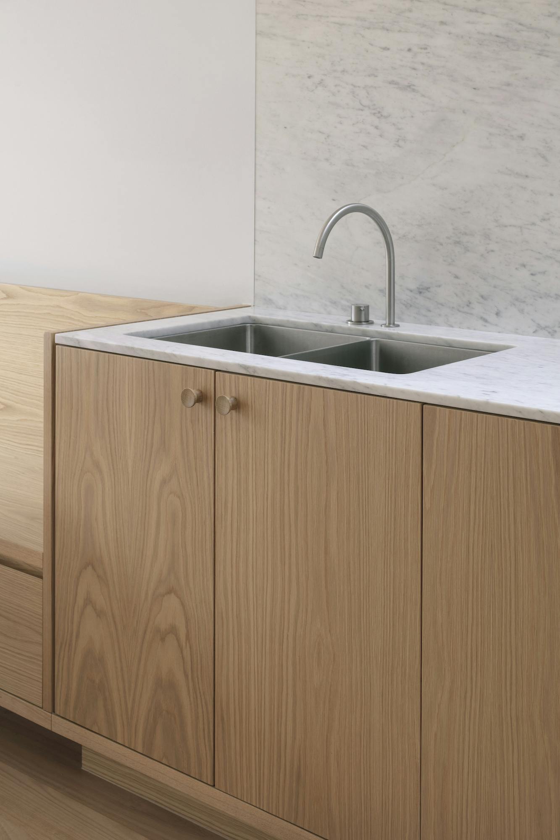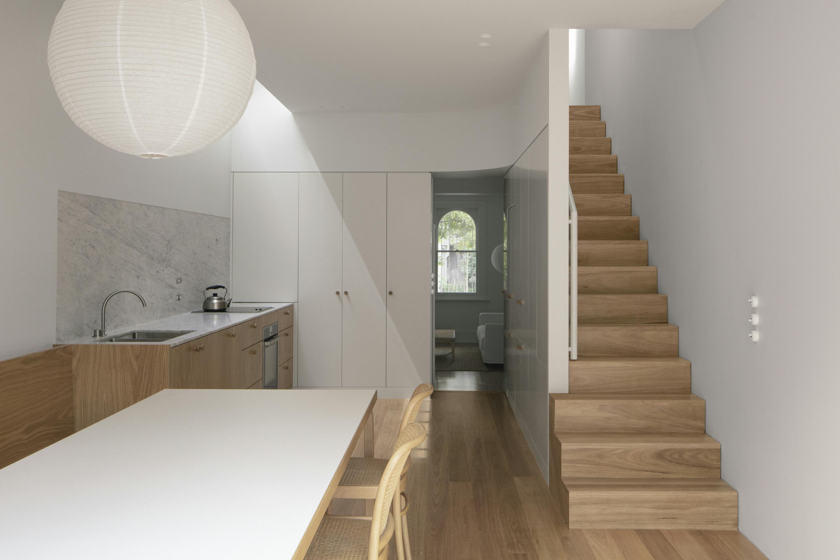
Paddington House, 2022
An alteration to a Victorian terrace in Sydney that seeks to accomodate the idiosyncrasies of a growing young family by providing new sleeping, living and working spaces for all its occupants. Given the heritage conservation nature of the area, strict council guidelines and pattern with the neighbouring terrace row there was no possibility to extend the external built form. The internal plan was thus reconfigured with previously wasted spaces reorganised to provide to the master bedroom at the rear became the new ensuite/bathroom and accommodates the relocated staircase. The new first floor bathroom presents itself as two seperate washing and toilet rooms divided by a custom stone basin whose mirrors slide away to allow the user to unite the rooms. Sliding panels conceal these functions from the new light filled stairwell which employs a timber lined oculus skylight to bring light to the centre of the plan. Joinery and ceiling linings looked to the Victorian nature of the original house utilising traditional carpentry detailing and timber lining boards.
Photography: Ben Hosking
