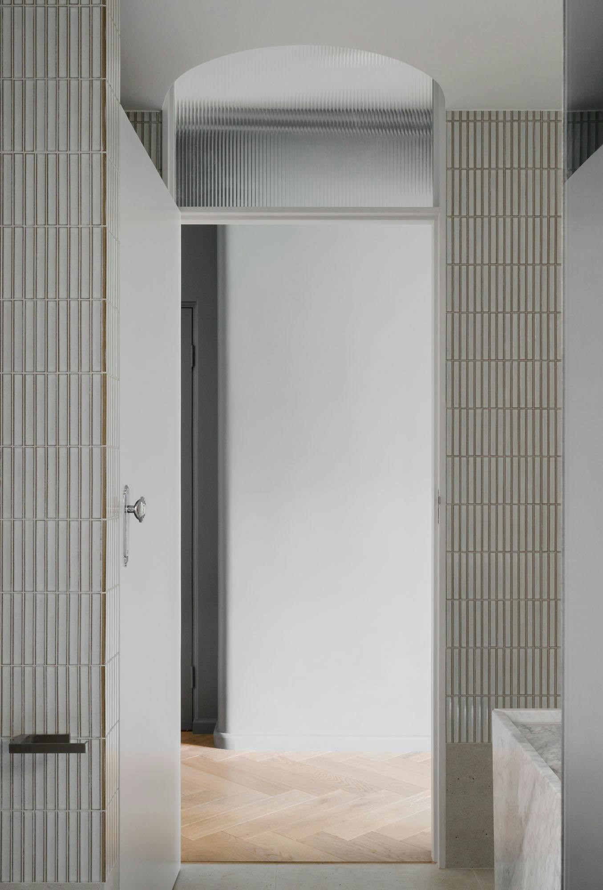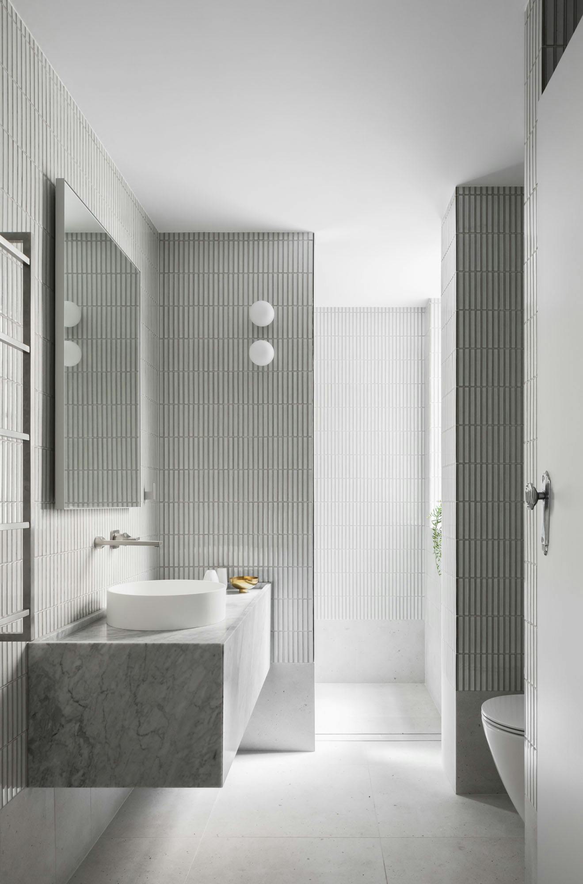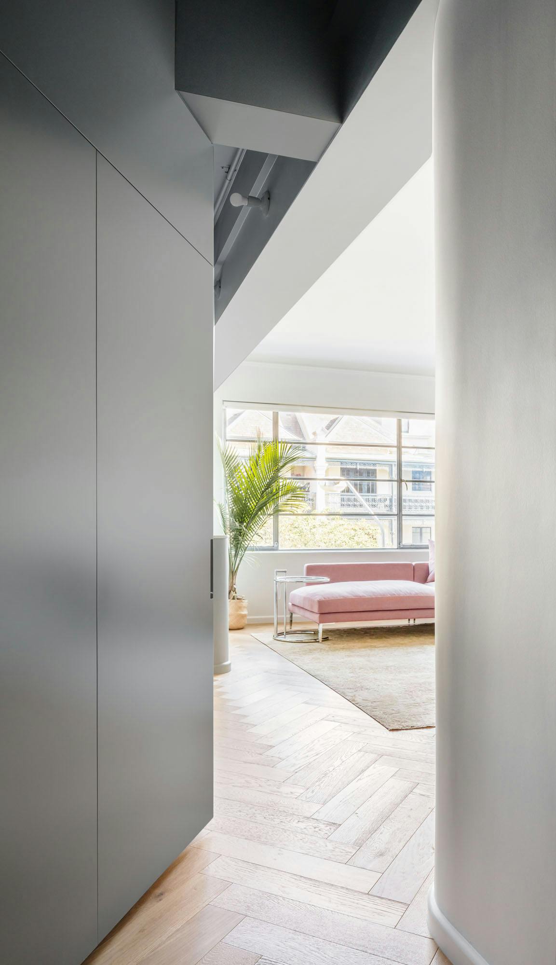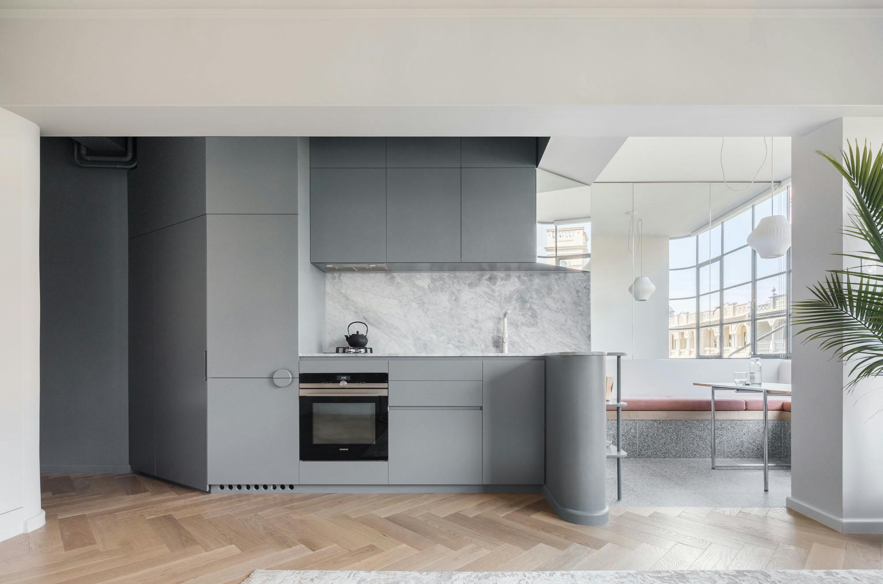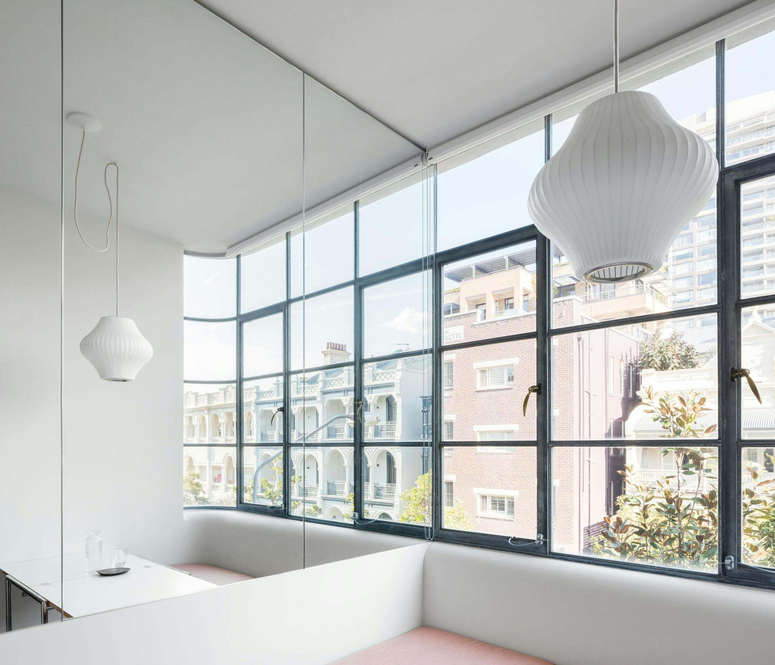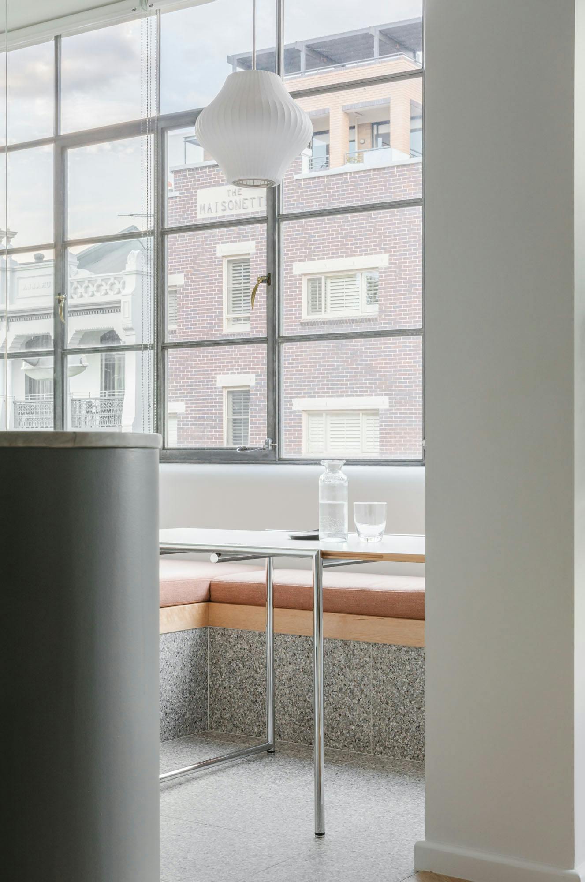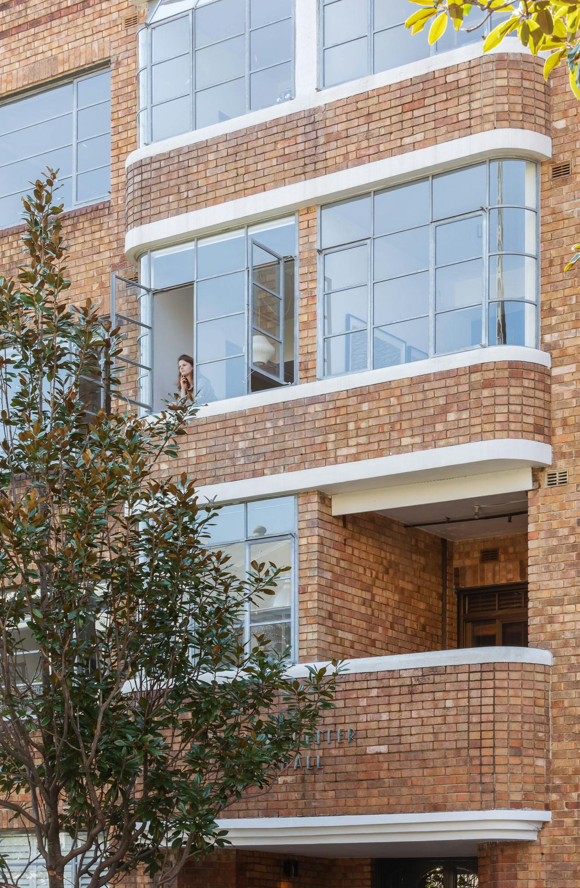
Challis Avenue Apartment, 2018
2019 Australian Interior Design Awards Shortlist
To what degree can the spaces of our homes feel individual and separated, yet foster interaction across them? How can the inhabitants perform rituals of dwelling in various parts of the home whilst maintaining a connection?
The ‘Esquire’ inter-war Art Deco apartment building is imbued with humane proportions and details, yet was too compartmentalised for modern living. The apartment had to have an ability to expand and contract to accomodate 1 to 5 people at a time. Besides the bedroom, the living and dining nook can be converted into sleeping quarters which provide a degree of separation and privacy from one another.
The intervention saw the removal of three walls to create a greater connection for inhabitants across living, dining and cooking areas. The apartment’s ground plane is opened up to give an increased sense of space, yet thresholds are maintained between them through the downturns of the ceiling and subtle changes in material and finishes. The design attempts to find a balance between the removal of barriers to the inhabitants interactions whilst still clearly defining zones of service, living and rest.
Photography: Kat Lu
